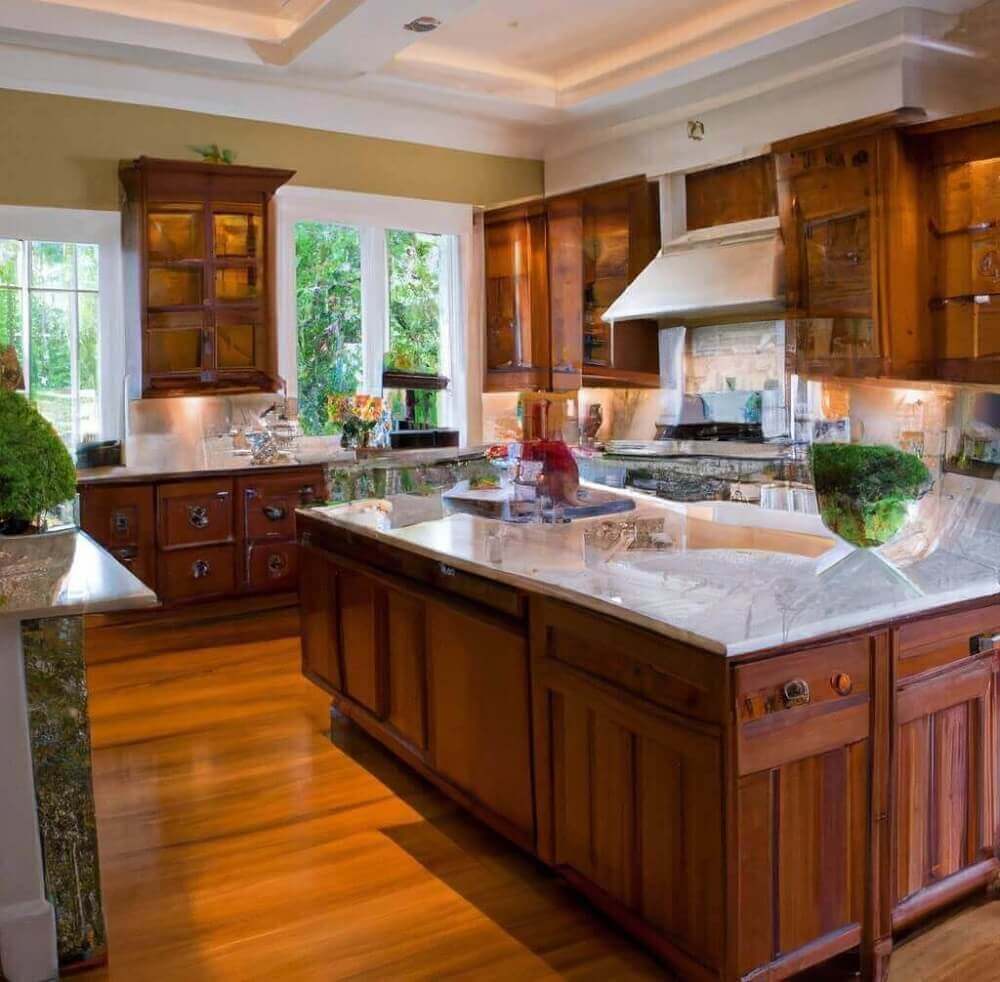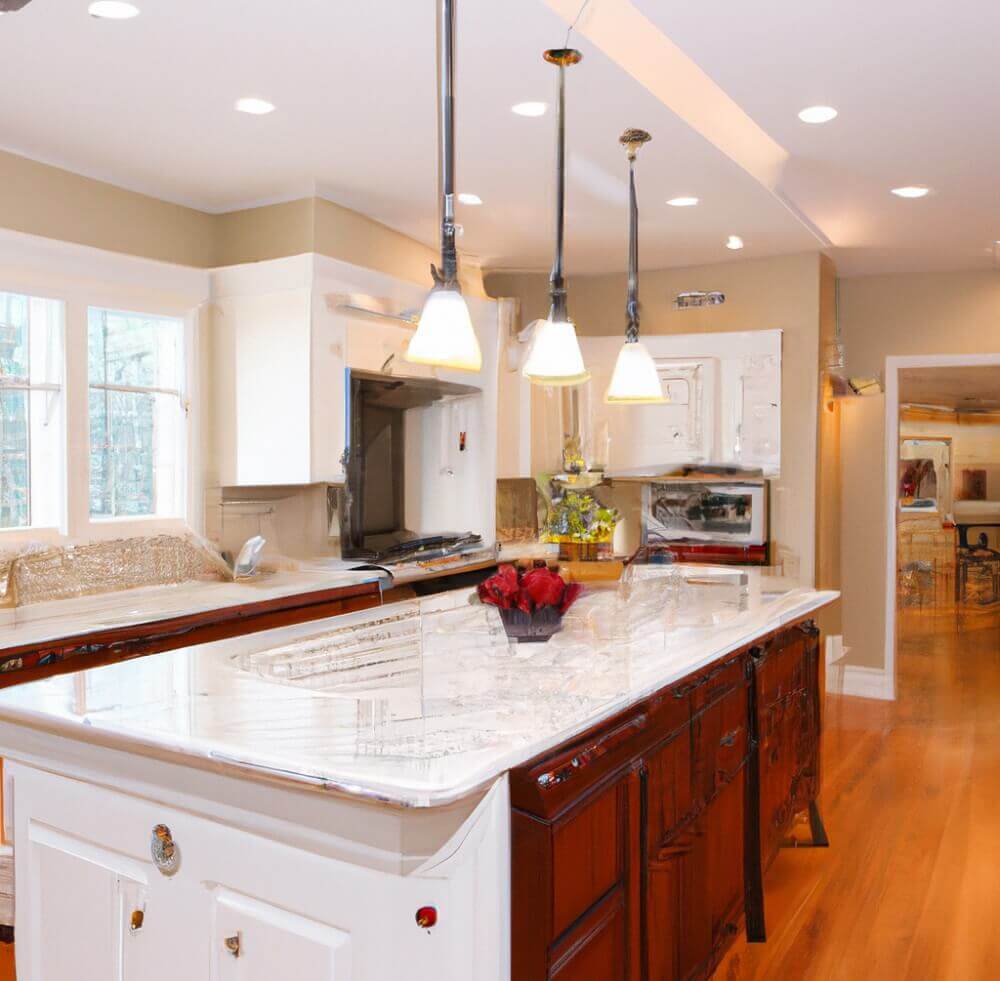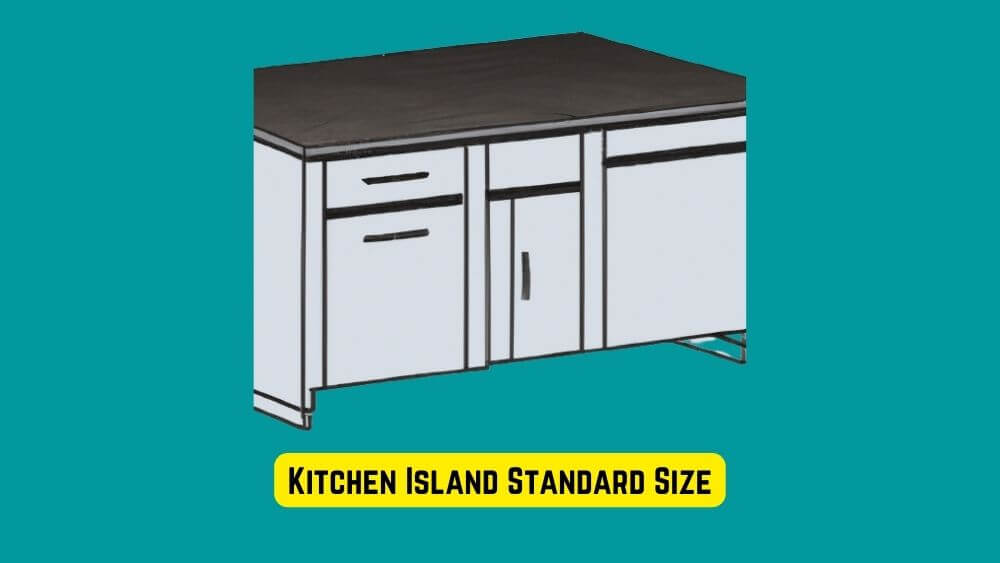If you have the space, a kitchen island can be longer than cabinets. It depends on your needs and how you want to use the space. Do you need more prep area? Storage? A place to eat? An extra sink?
Once you know what you need, you can start planning the layout. Just because you have the space for a long island doesn’t mean you have to go that route. You might prefer a smaller island that’s more practical and easier to move around in a tight kitchen.
Yes, a kitchen island can be longer than cabinets. Many kitchen islands are designed to be longer than the standard cabinet size. This allows for more counter space and storage, which can be extremely useful in a busy kitchen.
However, it is important to ensure that the island is not too long, as this can make it difficult to move around the kitchen.
Kitchen Island Size Guidelines
When it comes to kitchen islands, size matters, the wrong-sized island can make your kitchen feel cramped and cluttered, while the right-sized island can provide much-needed extra counter space and storage. So how do you know what size island is right for your kitchen?
Here are some general guidelines:
- If your kitchen is less than 100 square feet, then a small kitchen island around 24-30 inches wide will be sufficient.
- For kitchens between 100 and 200 square feet, a medium-sized island 30-36 inches wide should work well.
- If your kitchen is larger than 200 square feet, you have room for a large island up to 48 inches wide.
Of course, these are just general guidelines, and you will need to consider the specific layout of your kitchen when deciding on the perfect size for your new island. But following these tips should help you narrow down the options and choose an island that will complement your space beautifully!
A high chair for the kitchen island can also provide a great look at your kitchen. You can use high chairs for dining purposes as well. If you have a baby, it is a must to use a baby high chair for the kitchen island.

Can a Kitchen Island Be Too Long?
No, a kitchen island can’t be too long. It can, however, be too wide. The width of a kitchen island should be no more than four feet so that it’s easy to reach everything on the countertop. 48-inch (4 Feet) kitchen island is enough. But you can extend it up to 96-inch (8 feet).
The length of a kitchen island is largely determined by the size of the room and how much space you need for food preparation and storage.
A kitchen island is a versatile addition to any kitchen, providing extra counter space and storage. But how long should a kitchen island be? The answer to this question depends on the size of your kitchen and the room’s layout.
If you have a small kitchen, you’ll likely want a shorter island that doesn’t block traffic flow. For a larger kitchen, you’ll have more leeway in size and can even consider adding a second island for additional prep space or storage. When determining the length of your kitchen island, start by measuring the width of your countertop.
Most islands are between 24 and 36 inches wide and 48 to 96 inches long. Once you know the width, you can decide on the length based on how much extra counter space or storage you need. If you’re planning on using your island for dining, leave enough room around it for chairs or stools.
For added comfort, aim for an island at least 48 inches long if you plan on having seating at one end. And if you want room for multiple people to sit down and eat together, look for an island at least 60 inches long.
Can an Island Extend Beyond the Kitchen?
Yes, an island can extend beyond the kitchen. It is not uncommon to see islands that extend into the living room or dining room. This can be a great way to create more space in a small kitchen.
Can Kitchen Island Be Taller Than Counters?
The answer is yes! The kitchen island can be taller or the same as the counters. A kitchen island can be taller than the counters, which is 36-inch.
Many kitchen islands are designed to be slightly taller than the surrounding counters to provide a bit of extra prep space. However, a few things to keep in mind if you’re considering a taller island.
First, make sure that there is enough clearance around the island. You’ll need to account for people walking around the island and any overhead clearance (e.g., if you have low-hanging light fixtures). Second, remember that tall islands may require stools or chairs for people to use comfortably.
Make sure you have enough space to add seating if needed. Finally, consider how easy it will be to clean tall surfaces – you may need to reach up a bit higher to dust or wipe down spills. Taller kitchen islands can provide additional prep space and storage without sacrificing function or comfort. Just make sure to consider some extra considerations when planning your design!
Minimum Space Around Kitchen Island
As anyone who’s ever attempted to cook in a small kitchen can attest, there’s not a lot of room for error regarding layout. Every inch counts, so the minimum space around a kitchen island is important. For starters, you need at least 42 inches long on all sides of the island to ensure you have enough room to move freely.
This includes clearance for appliances like your oven and fridge and any doors or windows that might be adjacent to the island. In terms of depth, the island should be at least 36 inches tall for comfortable dining. And if you’re planning on using the island for dining purposes, leave at least 36 inches of clear space around the perimeter so we can pull out chairs comfortably.
Following these guidelines will help ensure that your kitchen island is functional and stylish.
Kitchen Island Spacing Requirements
When planning a kitchen, one of the most important things to keep in mind is the spacing around your island. This is because the island is typically the kitchen’s focal point and needs to accommodate all your cooking and prep needs. There are a few different ways to figure out the best spacing for your kitchen island, and we’ve laid them out for you below.
The first thing you need to do is measure the overall length and width of your kitchen. Once you have these measurements, you can start playing around with different layouts that will work best for your space. If you have a smaller kitchen, you’ll want to make sure that your island isn’t too big, or it will take up too much space.
On the other hand, if you have a larger kitchen, you’ll have more leeway when choosing an island size. Next, you need to think about how many people will be using the island at one time. If it’s just going to be used by one person, then you won’t need as much space around it as if multiple people will be using it simultaneously.
Keep this in mind when deciding on an appropriate size for your island. Now that you know how much space you need to work with, it’s time to start thinking about traffic flow. You want enough room for people to walk around freely without feeling cramped.
A good rule of thumb is to leave at least 42 inches of clearance on all sides of the island so that people can move easily from one side of the kitchen to another without going around the island itself. This also allows multiple people to use the Kitchen Island Spacing Requirements at once without running into each other or getting in each other’s way! Finally, don’t forget about the outlets!
If your Kitchen Island spacing requirements include any appliances or electronics, then ensure there are outlets nearby so that cords aren’t running across walkways or areas where people could trip over them. It’s always better to be safe than, sorry-especially in busy kitchens!

Distance between Kitchen Counter And Island
When it comes to kitchen design, there are many things to consider. One important factor is the distance between your counter and the island. This can be a make-or-break feature in your kitchen, so you want to ensure you get it right.
The ideal distance between your counter and the island is about 1 meter (36 Inches). This allows plenty of space to move around and work comfortably in your kitchen. However, if you have a smaller kitchen, you may need to adjust this distance accordingly.
Keep in mind that the distance between your counter and the island will also affect how much storage space you have. If you have many items that need to be stored on your counter, you may want to increase the distance slightly so that everything fits comfortably. Whatever distance you choose, ensure it works for your specific kitchen layout and needs.
With a little planning, you can create a beautiful and functional kitchen that meets your needs!
Final Words
In conclusion, many kitchen islands are designed to be longer than the standard cabinet size. This is because they are meant to be used as a dining area or workspace. By using a larger island, you can have more storage and space to work with.

As the chief content writer, Hassan Al Sarker works as a professional kitchen-based content creator at Kitchen Liker.
In addition to reviewing the content published on Kitchen Liker, he ensures that it is accurate, relevant, and helpful. As a result, all the reviews and information published at Kitchen Liker are neutral and userfriendly.
Hassan Al Sarker has a bachelor’s degree in Hotel and Tourism Management From the Newyork University. Before joining Kitchen Liker, he was a contributor at Kitchen Club, United States.

